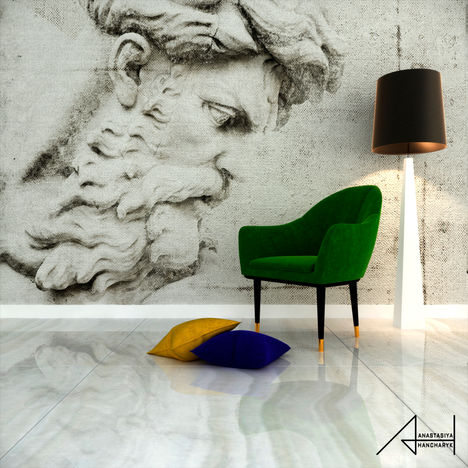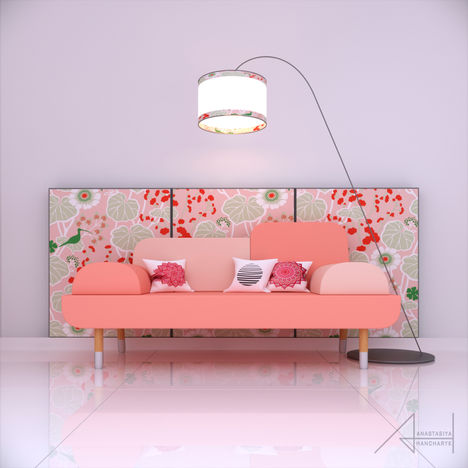My
Projects
In my architectural career, I have worked on various projects - houses, offices, retail buildings and interior design. In those projects I had overseed all architectural stages - from first sketches to approval from DOB.
A variety of software is used in my work : 3DMAX, VRay, Corona, AutoCad, SketchUp, Artlantis, Photoshop and CorelDraw and Revit.
With Revit I have a special, although not lengthy relationship. I have made 2 architectural projects so far and I have learned the interface and theory of use but I haven’t had a chance to apply and sharpen my knowledge in practice yet. So I expect to work more with Revit since I think the future of Architectural development is in this program.
Perhaps, you will be interested the most to hear about my working experience at Citiscape, Brooklyn, NY. Here you go!
The first project with which I started my architectural career in Citiscape (NYC) was a minor amendment of an entrance zone and placing an elevator for the handicapped in a two-story house. After that I got a task of interior renovation of a 3-family 3-story residence. I was responsible for all stages of the project: starting with the measurements and ending with getting a Permission for Construction Work.
One example of interior renovation (1) is linked down below. I am a confident user of AutoCad and most of my projects were made in this program. As usual, an architect starts with measuring the existing conditions, asks the client about their preferences, checks possible issues with construction and the building code and then prepares a full set of papers for the Department of Building. So all the pages that you see were made by me. I know how to do Zoning Calculations, Zoning Diagrams, what information to put on Demolition Plans, Proposed Plans, Proposed Elevations, Sections, Energy Page, Gas and Plumbing Diagrams, Reflected Ceiling Plans, Energy Efficiency Sheet, Doors/Windows Specs, Wall Types, Constructional Details. I know how to use Building and Zoning Codes, I resolved objections from DOB and led this project and other ones to the Approval.
Mostly I was working with residential architecture located in Brooklyn, NY. My favourite projects are Alt type 1 (horizontal or/and vertical enlargement). I find them the most challenging since I have to use Max permitted Floor Area (as per client) and follow the restrictions dictated by the specific Zoning District and existing buildings around it. Planning,math and different limitations are the puzzle that I enjoy solving. My boss showed his appreciation for my productivity with salary increases and bonuses for approvals.
The last project was the most difficult one because I started to use Revit (BIM) and the task was to convert a 2-family dwelling (according to the Certificate of Occupancy) into a 5-family and one-story vertical, 3-story horizontal enlargement. I attached this project (2). It still hadn’t been approved by the time I left the company, but most of the project was done. In every project I really enjoy making Zoning calculations and diagrams. I heard in some companies they don’t trust zoning analysis to beginners, but with 8 months of working for Citiscape I made about 30 projects and have plenty of fun stories to tell about each of them. I even had a chance to teach 2 interns for their summer practice, it was an exciting experience for me and hopefully an inspiring one for them.
1) https://drive.google.com/open?id=1Gbm_4w5HYDNZ17UFTOFoHQ_Vl-d8G6F8
2) https://drive.google.com/open?id=1LVi2PvOIXNJREVfibUFOanHld2CnzEnM
My №1 professional goal is and always will be to meet and exceed expectations of my clients with dedication to immaculate professional ethics.


















